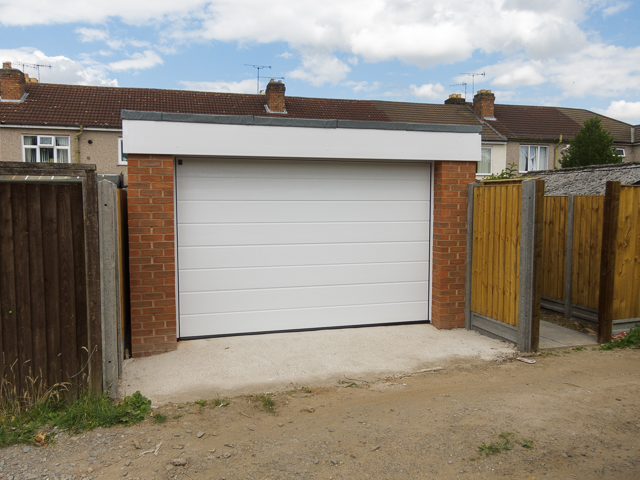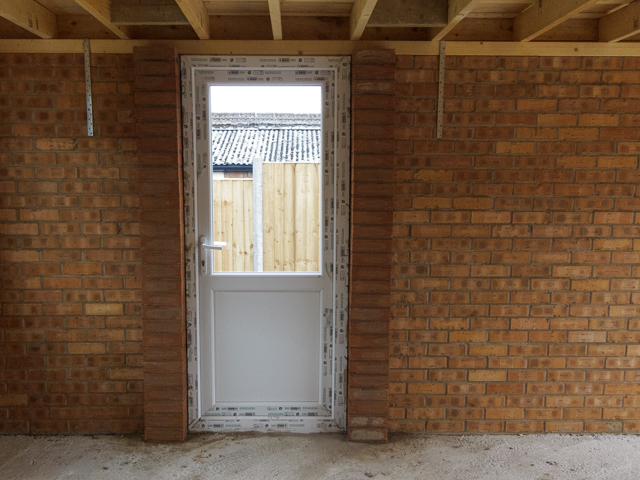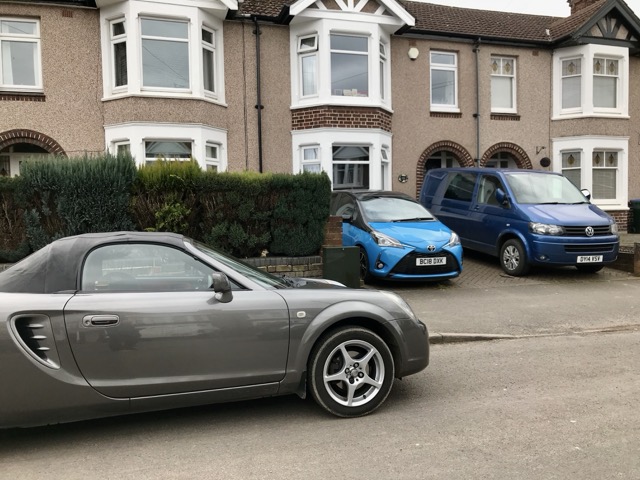
This is our last night at our house on Oldfield Road. Most of our belongings are already packed up, so it feels like we are camping in our own home. The sunny weather today could not have been any more different to when we moved in twelve years ago – it was snowing! The house is also very different to when we moved in – every room has been plastered and painted. Some have even been painted twice. The garden has been redone, and the leaky wooden garage replaced with a bigger brick built one. As documented on this blog.
There is a tinge of sadness leaving this house, not only because we put a lot of effort into the renovation, but this is where the boys grew up, so we have a lot of happy memories here. The house has also been in Jen’s family for a long time – her mum grew up here too, and even packing up today we kept getting reminders of Jen’s grandad. However, the boys keep on growing and we need more space…
Other than the memories, so things that I am going to miss:
- The neighbours – we have been really lucky with our neighbours, on both sides. Being in a mid terrace you need understanding neighbours, but more than that it has always been nice chatting over the fence. I know the boys will miss this the most, although I am looking forward to being in a detached house.
- The wood burning stove – we had this installed in 2013, in place of the old back boiler (we also had gas combi boiler in the coal house). It is great to sit by the fire in the winter, even if we do not really need it for heat. I’ll also miss the ritual of stacking the wood and preparing the fire.
- The veranda – having sheltered outside space is so underrated, not just for a nice place to sit outside, but for storage and drying washing all year, whatever the weather. We liked the veranda so much that we replaced it with a virtually identical one as part of the renovations.
- The outside toilet – I like that in the 21st century we still have an outside toilet. Especially as the toilet was liberated from the old Alvis tank factory before it was torn down and replaced with a retail park. It will be nice to have multiple indoor toilets though. Especially in the winter.
- The location – Aside from the great community on Oldfield Road, it is very well located, close enough to walk to the city centre, but far enough away to be quiet. It is only a few minutes walk to the woods and Hearsall Common. The downside is that all the houses in the area are practically identical, not ideal if you need something bigger.
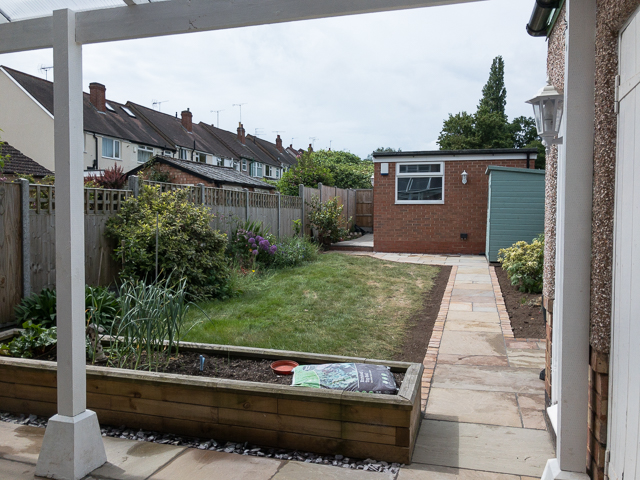
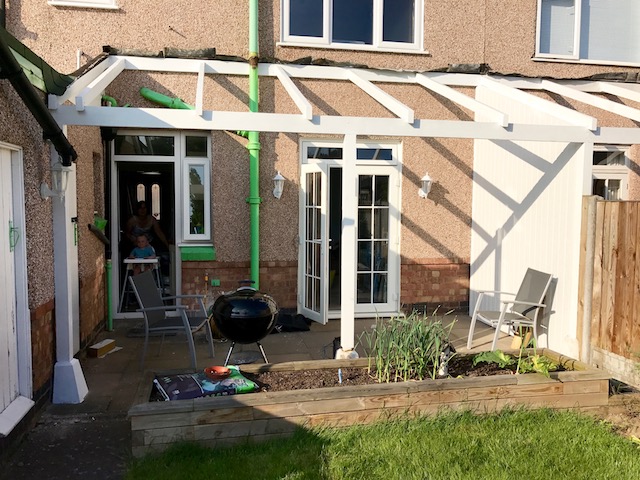
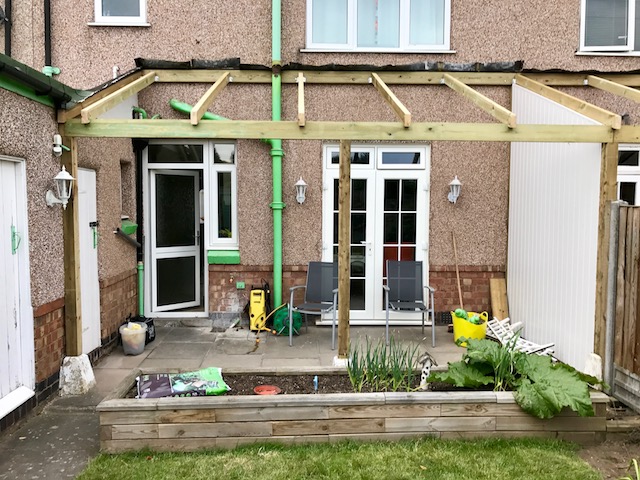
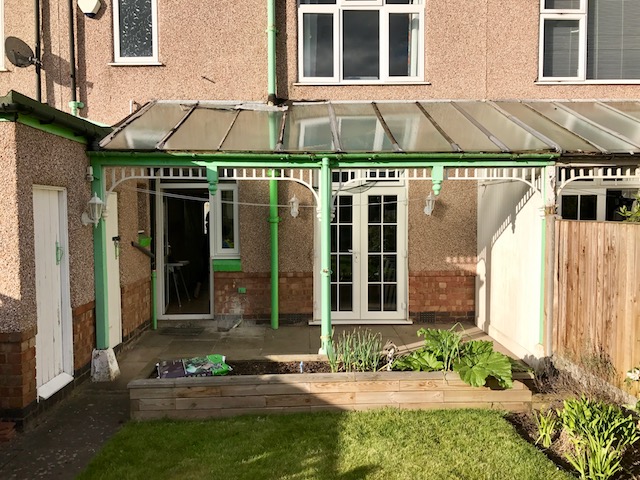
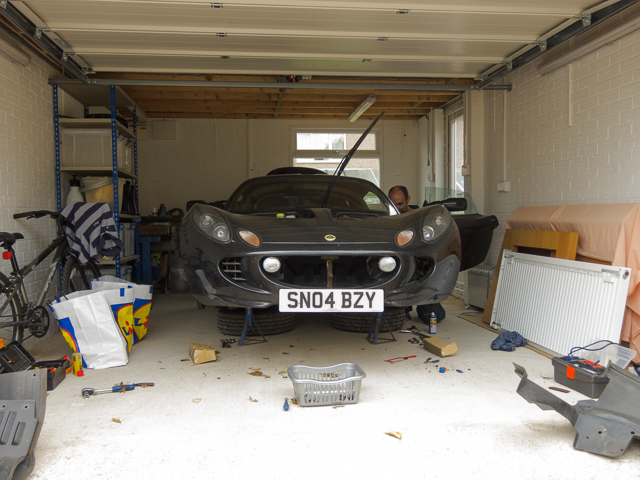 Since my last update on the garage build I have managed to make some progress in the gaps between work and holidays. The main task was to empty the temporary garage, aka the dining room, which needs to be plastered and redecorated before Christmas. This involved refurbishing Jen’s Granddad’s workbench (which we are sure he acquired from the Alvis factory, where he worked), erecting shelving and having a thorough sort out of everything we had kept from the old garage. Although I still need to sort out tools, as I have inherited my Dad’s collection to join Jen’s granddad’s and my own – which seems like a good excuse to get a shiny new toolbox! Now that the garage is full of car and tools etc I’ve upped the security with better locks and an alarm.
Since my last update on the garage build I have managed to make some progress in the gaps between work and holidays. The main task was to empty the temporary garage, aka the dining room, which needs to be plastered and redecorated before Christmas. This involved refurbishing Jen’s Granddad’s workbench (which we are sure he acquired from the Alvis factory, where he worked), erecting shelving and having a thorough sort out of everything we had kept from the old garage. Although I still need to sort out tools, as I have inherited my Dad’s collection to join Jen’s granddad’s and my own – which seems like a good excuse to get a shiny new toolbox! Now that the garage is full of car and tools etc I’ve upped the security with better locks and an alarm.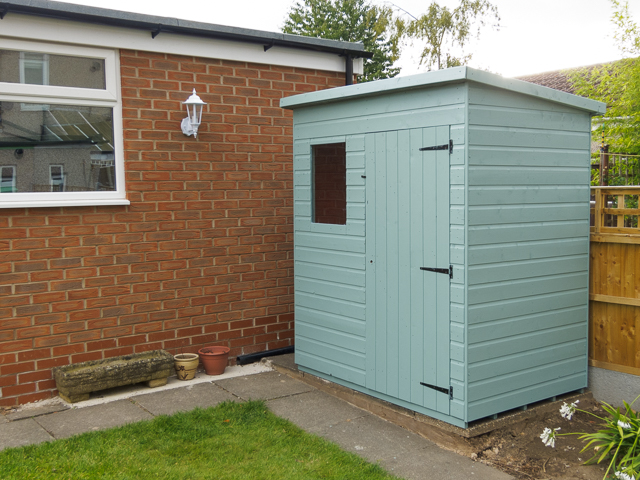 The shed isn’t strictly related to the garage build, but as one of the most important requirements was that the garage would be for car stuff only, we needed a shed for everything else.
The shed isn’t strictly related to the garage build, but as one of the most important requirements was that the garage would be for car stuff only, we needed a shed for everything else.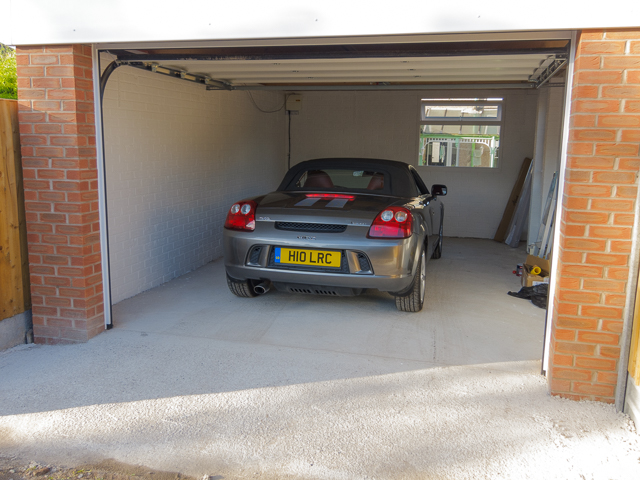 The garage is finally ready to park a car in! This picture is actually a few weeks old, but life has been a bit hectic recently, so I’m playing catch up on the blog. A few days after
The garage is finally ready to park a car in! This picture is actually a few weeks old, but life has been a bit hectic recently, so I’m playing catch up on the blog. A few days after 